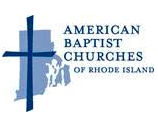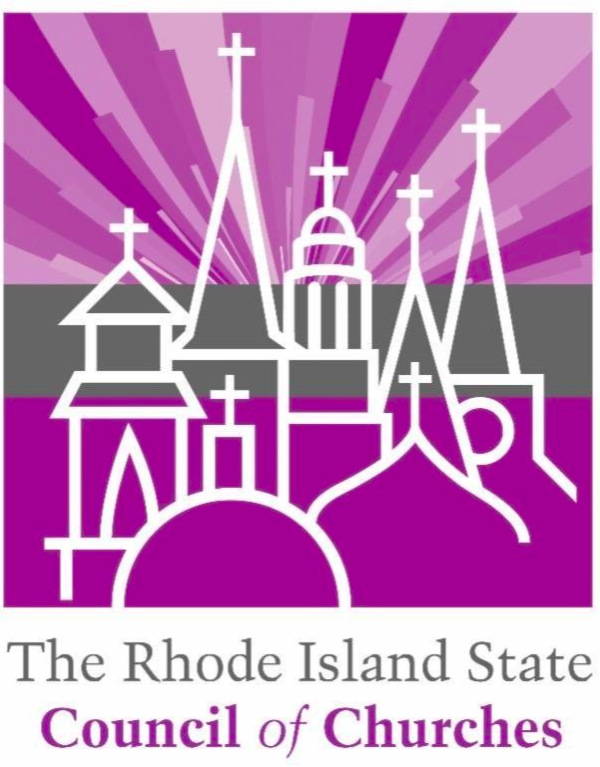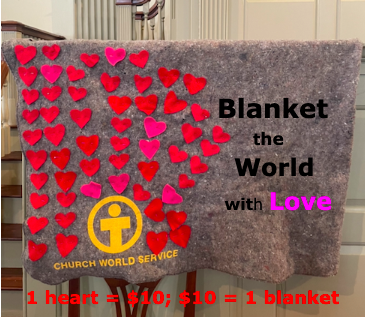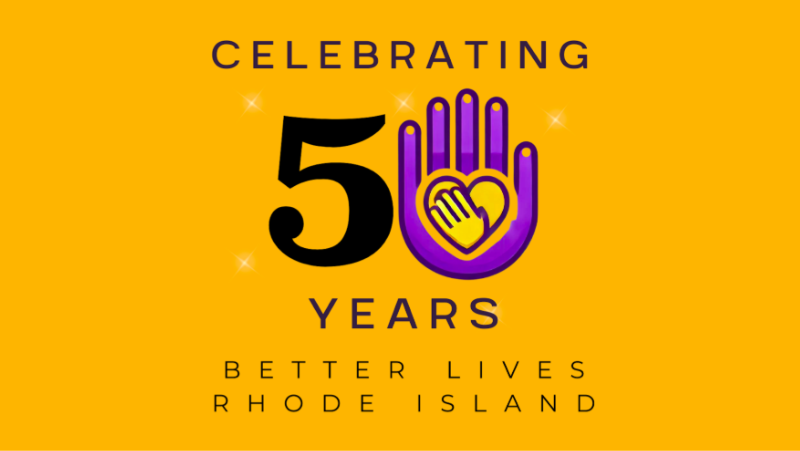Architecture
from below[img src=https://www.firstbaptistchurchinamerica.org/wp-content/flagallery/architecture/thumbs/thumbs_organ.jpg]17032
[img src=https://www.firstbaptistchurchinamerica.org/wp-content/flagallery/architecture/thumbs/thumbs_interior-fron-left-rear.jpg]17161
[img src=https://www.firstbaptistchurchinamerica.org/wp-content/flagallery/architecture/thumbs/thumbs_exterior-front-columns.jpg]15241
[img src=https://www.firstbaptistchurchinamerica.org/wp-content/flagallery/architecture/thumbs/thumbs_cover.jpg]16991
[img src=https://www.firstbaptistchurchinamerica.org/wp-content/flagallery/architecture/thumbs/thumbs_fbcia.jpg]16720
[img src=https://www.firstbaptistchurchinamerica.org/wp-content/flagallery/architecture/thumbs/thumbs_church.jpg]25233
[img src=https://www.firstbaptistchurchinamerica.org/wp-content/flagallery/architecture/thumbs/thumbs_fbcia-with-scaffolding.jpg]18421
[img src=https://www.firstbaptistchurchinamerica.org/wp-content/flagallery/architecture/thumbs/thumbs_july-24-2008-007.jpg]13840
The Meeting House, built in 1774 to 1775, was the largest building project in New England at that time. The building, 80 by 80 feet, seated 1,200 people, equal to one third of Providence’s population then. The construction was greatly aided by the fact that the British had closed the port of Boston as punishment for the Boston Tea Party. Many shipwrights and carpenters were thrown out of work and came to Providence to build the meetinghouse. The structure was dedicated in May 1775 and the 185 foot steeple was added shortly thereafter. This was the first Baptist meetinghouse in New England to have a steeple. The steeple went up in three and a half days, and it has survived time and hurricanes since then.
The architecture is a blend of English Georgian and the traditional New England meetinghouse style. The Georgian aspects, borrowed from Anglican church designs, include the exterior portico and steeple and many interior elements, such as the Palladian window behind the high pulpit, the fluted Tuscan columns, the groined arches in the balcony, and the split pediments over the doors. All of this was superimposed on a plain, New England meetinghouse, with its white walls, clear glass windows, dominant pulpit, and lack of any religious symbols. The iconoclastic Baptists regarded all symbols, even the cross as icons and idols. A grand chandelier from Waterford, Ireland, was added in 1792.
In the 19th century the auditorium underwent many changes, including new pews (1832), adding an organ (1834), and interior baptistry (1838), several gas chandeliers (1850s), painted ceilings, and an addition to the rear of the building with a memorial stained glass window (1884). In 1957 former member John D. Rockefeller, Jr. made a gift to enable the church to restore the Meeting House mostly to its original appearance. Today the Meeting House, a national historic landmark building, is regarded as one of the “must see” places in Providence for anyone interested in American architecture.















